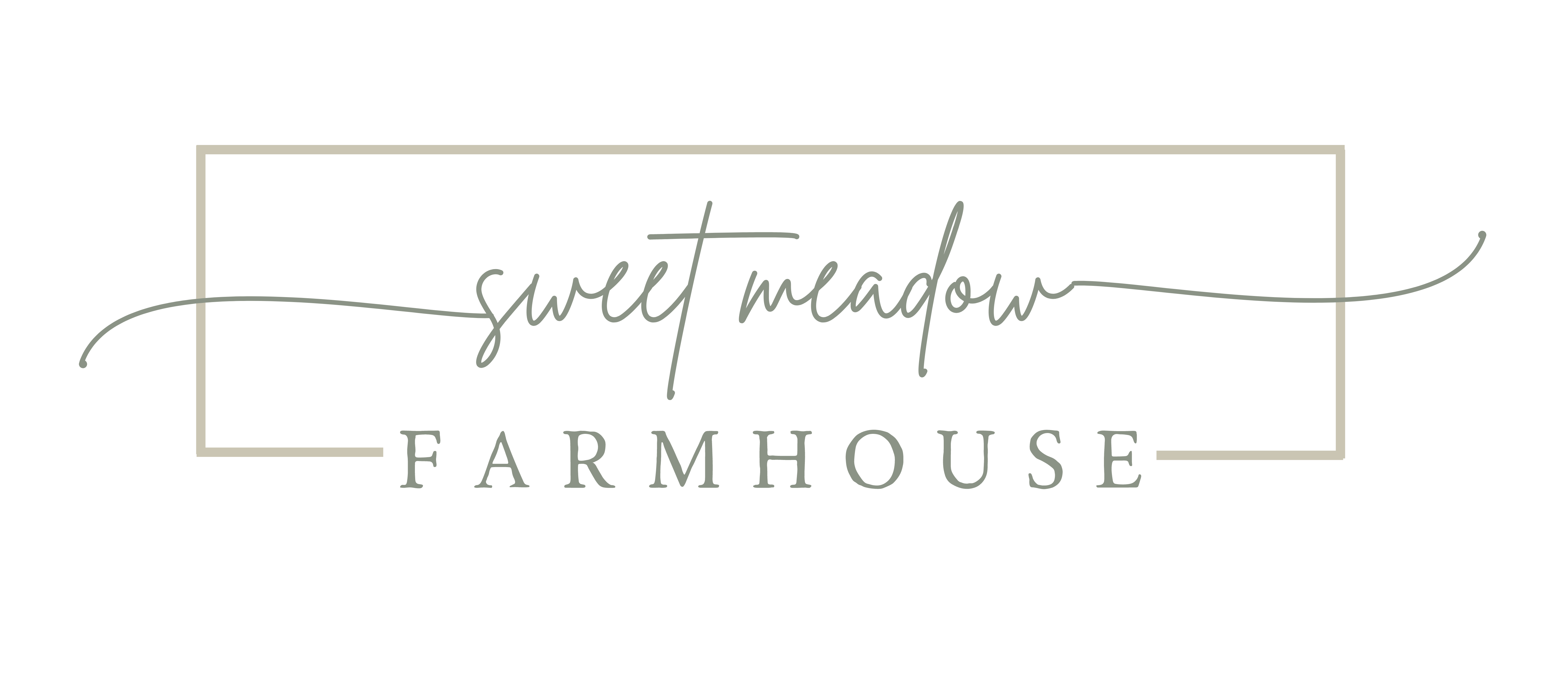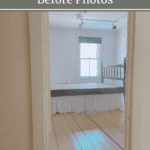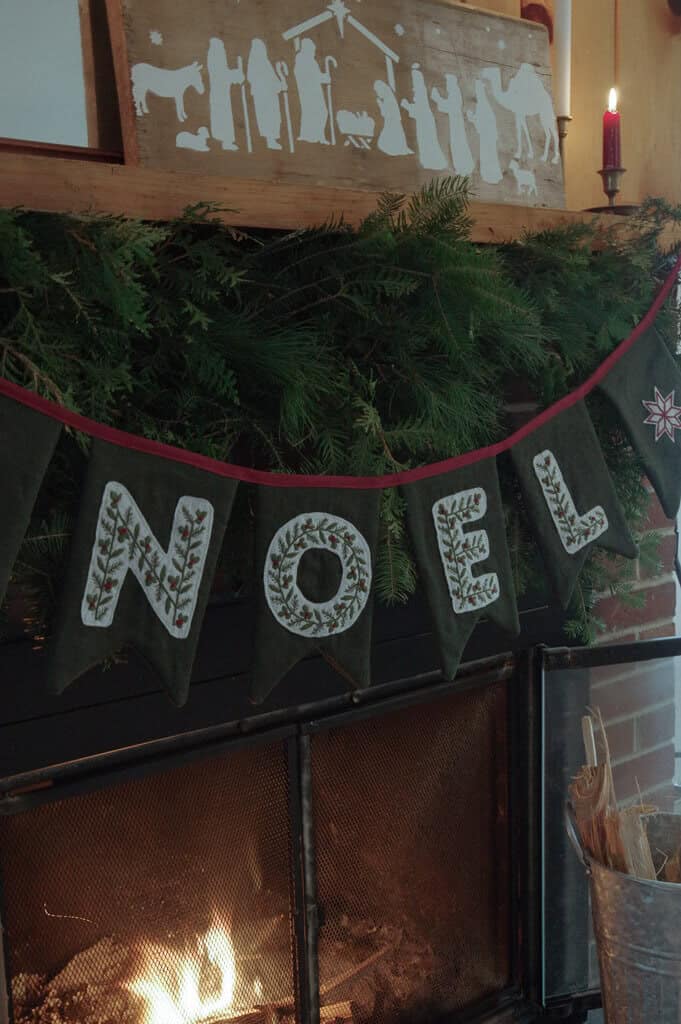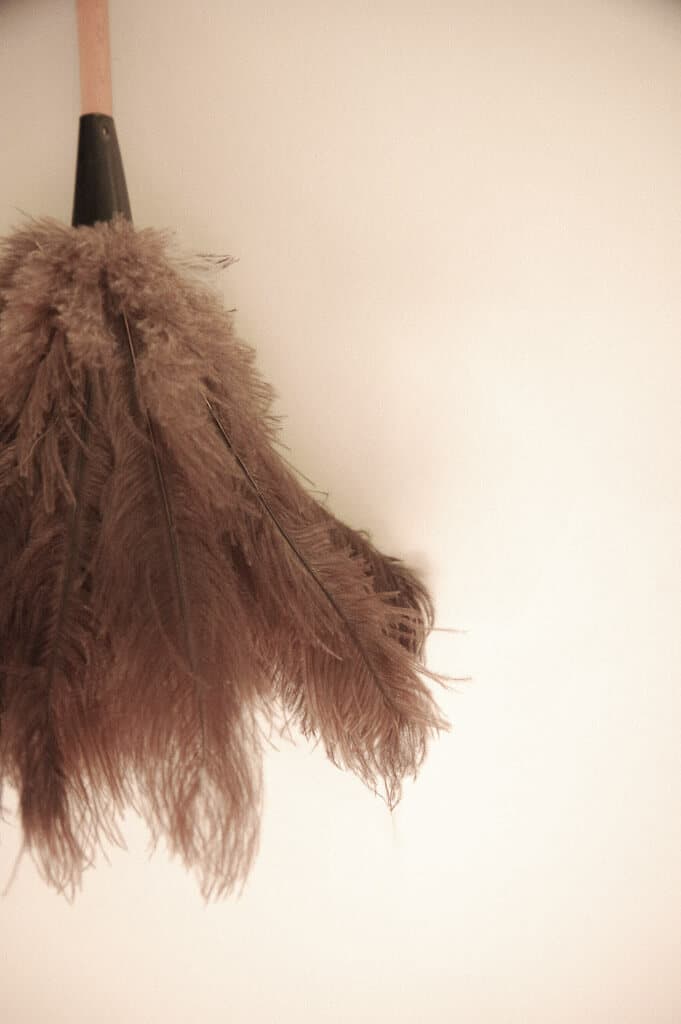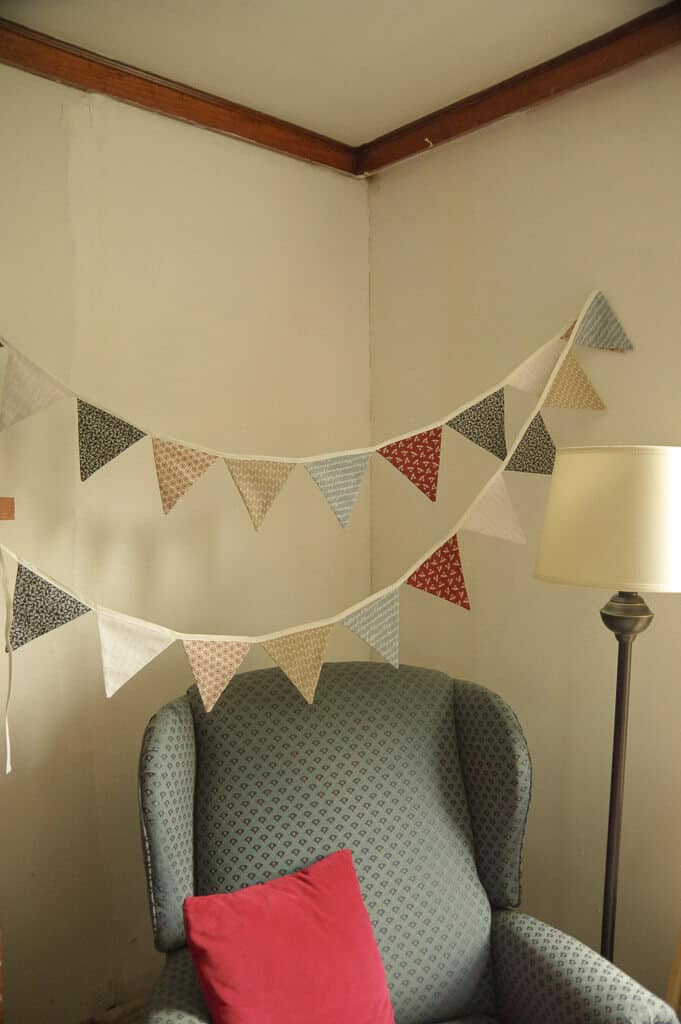Farmhouse Renovation Before Photos
January 13, 2023, two months to the day before our first baby was due, we became the owners of an 1820s farmhouse sitting on 7 acres of beautiful land. We were nervous but excited to embark on the grand adventure of bringing this fixer-upper back to life.
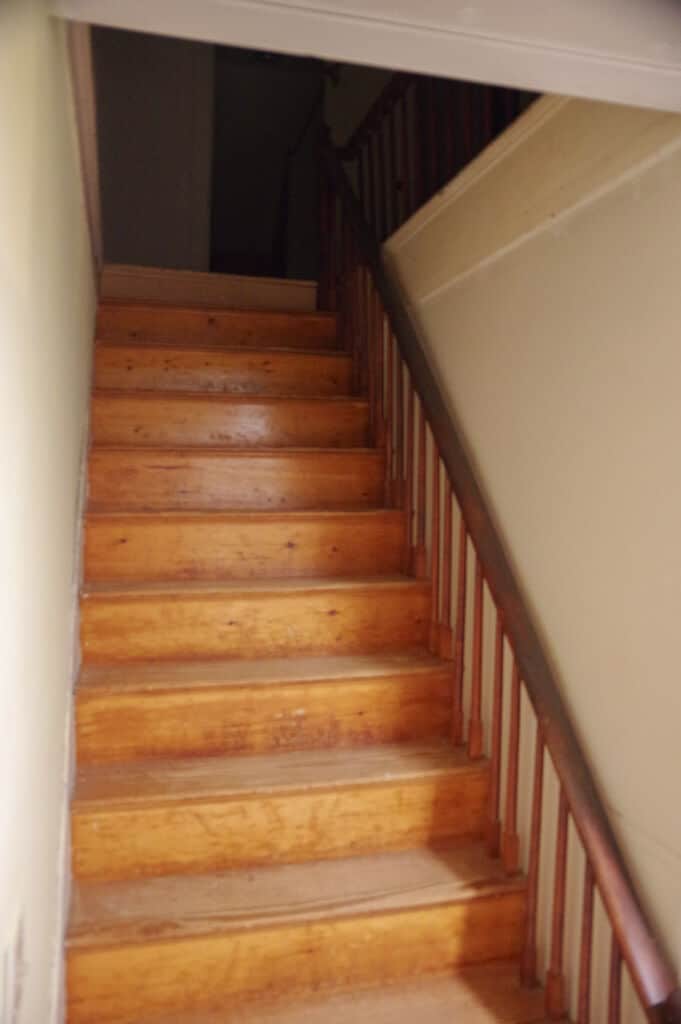
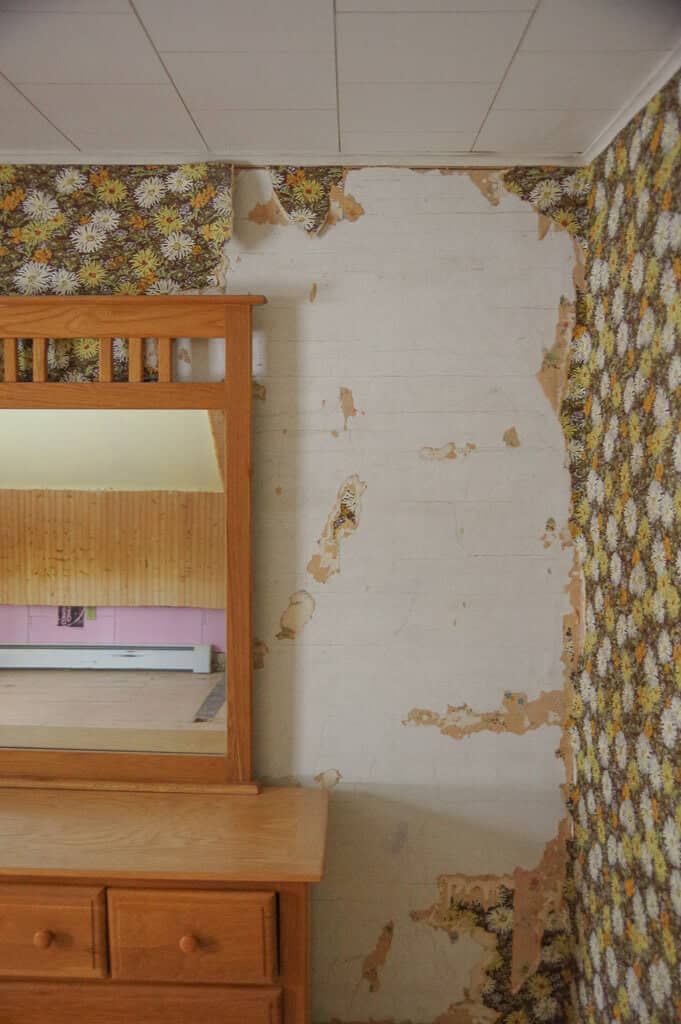
How we Found our Fixer-upper Farmhouse
The first time we saw this house was via FaceTime while we sat in our dining room in Alaska. House hunting across the country is no easy feat (not to mention that there was not much on the market at the time), but we were blessed with an amazing and kind realtor who drove all over and FaceTimed with us as we searched for (what we hoped would be) our forever home. Steven loved the house more than I did, but I could see that it had good bones and potential for being full of character again. From that first FaceTime in July to signing in January there were many ups and downs along with lots of prayers, but it all worked out in the end which is really just the beginning of our journey.
The History of our Farmhouse
Our home, affectionately named Sweet Meadow Farmhouse, sits near the coast in the pine tree state of Maine. It was originally built in the 1820s…we don’t know which year exactly, but hope to investigate more to find out. Apparently it was built near here and then moved to this location in 1834. It seems truly amazing that this house has been standing in this location making and holding memories for nearly two centuries! I’d love to have a big bicentennial celebration in 2034…how fun would that be?
We are the third family to own this house. One family owned it until the early 2000s (almost 175 years!). And the family we bought it from owned it for about 20 years. While we plan to update and restore many things, I also want to take a moment to acknowledge the families that have loved and cared for this property before us…it truly is a special place and it’s clear they loved it too.
Just a reminder that these photos are from when we moved in…our “before” photos. There are a few things that have already changed, and much more that will change. We hope you enjoy this tour of our fixer-upper farmhouse.
The Farmhouse Kitchen
Probably one of the most iconic rooms in a farmhouse is the kitchen. It’s the place where food is prepared, life is nurtured, and an occasional animal is nursed back to life (ask me how I know this one).
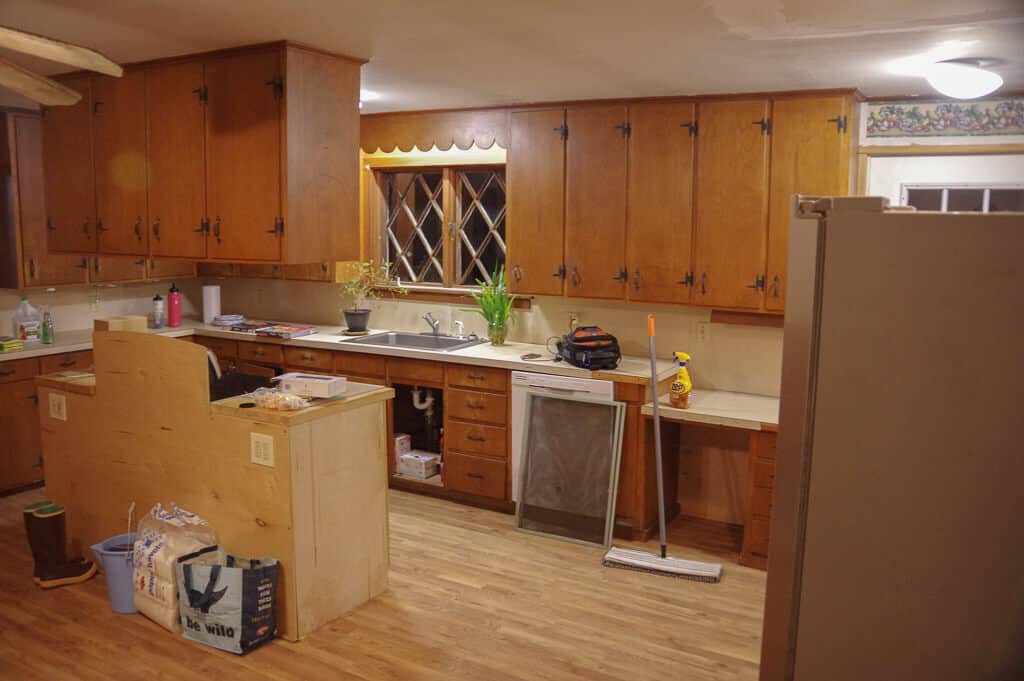
Where we started: The kitchen was likely updated in the 50s and then possibly in the 70s. The countertops are a gold speckled formica which gives very 50s vibes. The floor was more recently updated with laminate wood. There is one window which lets in a little light, but it is often quite dark in here. The wall opposite the kitchen sink also has a window space which lets light in from the mudroom (see photo below-and oh hello, pregnant me tired from moving).
What we plan to change: Essentially, we plan to gut the entire kitchen. I’d like to replace the diamond-paned window above the sink (even though it’s beautiful) with a larger window to allow in more light. We will replace the flooring with old boards to match the rest of the house or with tile. We will close up the weird window space between the kitchen and mudroom (this will also allow us to add built in storage on the mudroom side). We’ll rip out the “oven island” and cabinetry above it and add our own island. I could go on. There’s so much we’d like to change in this space.
I do want to add that it’s actually been really beneficial to live in it this way for a while instead of ripping everything out as soon as we moved in. We’re learning what our needs are and what would work best in this space.
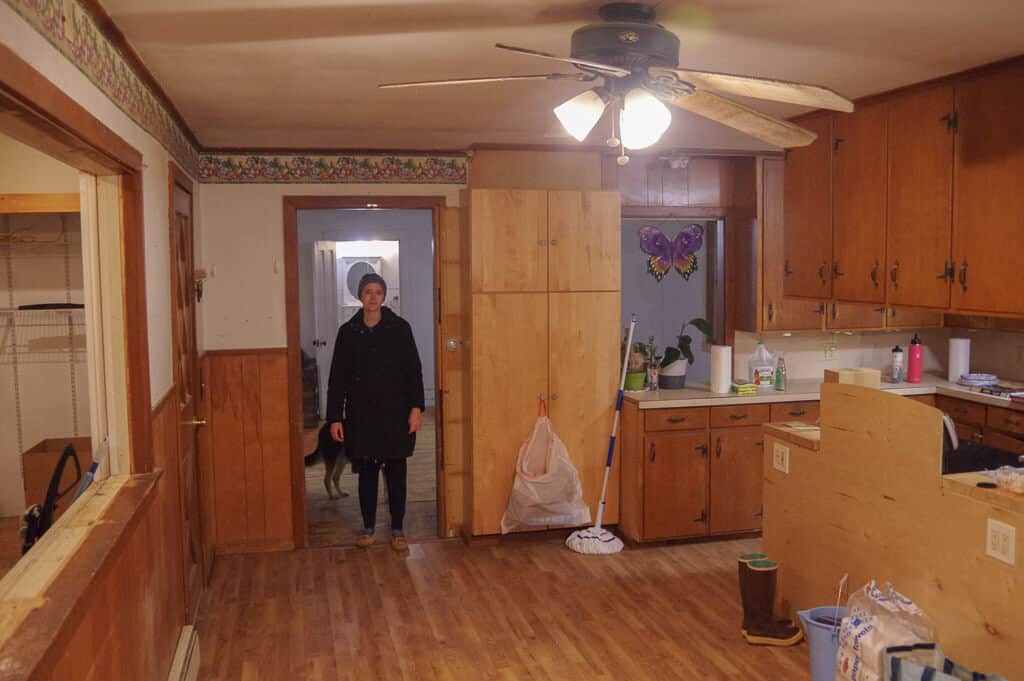
The Farmhouse Dinning Room
Similarly to a kitchen, a dining room is a place to make memories. This room is nice and large with lots of potential.
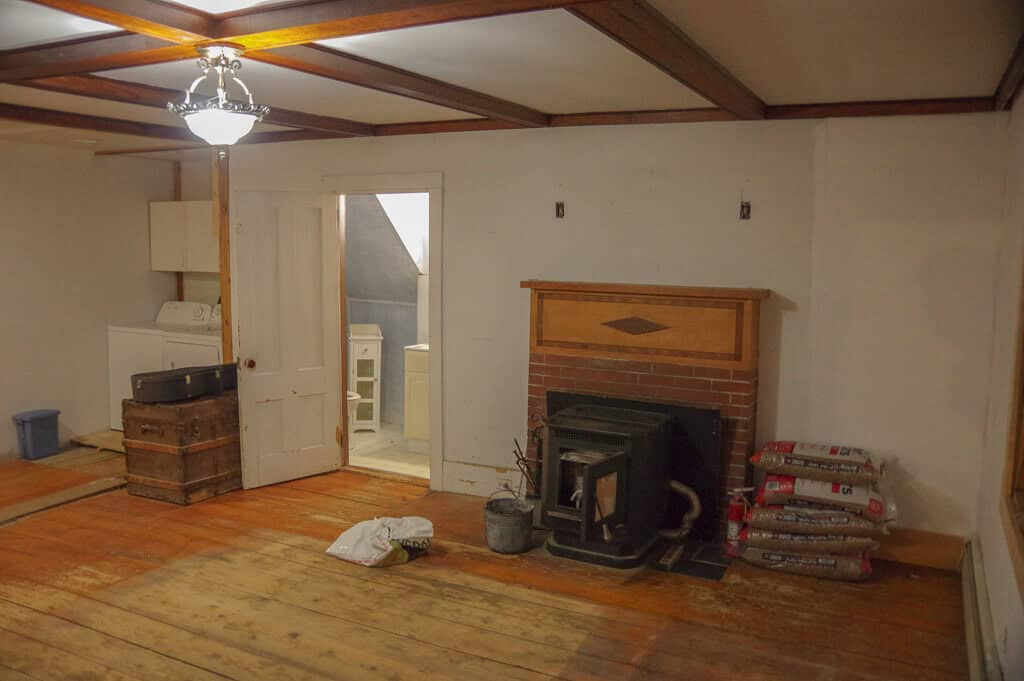
Where we started: The dining room has a fireplace which currently houses a pellet stove with the exhaust going out up the chimney. The floor boards need a lot of love, but are absolutely beautiful…some are 14 inches wide! We are unsure when the coffered ceilings were added (and I’m still unsure if I like it or not). Several of the walls are plaster and several have been replaced with drywall. The powder-room (half-bath) is accessed from here as you can see in the photo. Next to this room is what used to be a hallway which has since been blocked off to make a little laundry area (see next section for more on this).
What we plan to change: First up in this room is a fresh coat of paint and refinished floors. Some of the flooring is uneven, so we may address that as well (or we may just continue to live with it while we work on other projects). The walls will be a warm white accented by a creamy beige. We’ve been using this space for the last 8 months as our living room space since the pellet stove is in here. We are uncertain yet if we will continue to use it as a living room in the long run or make it an official dining room. I just love that homes can evolve to what your current family needs are!
The Hallway
Many old homes have a hallway running right through the middle. Well, this is ours and it’s not quite working as we’d like it to since it’s been walled up.
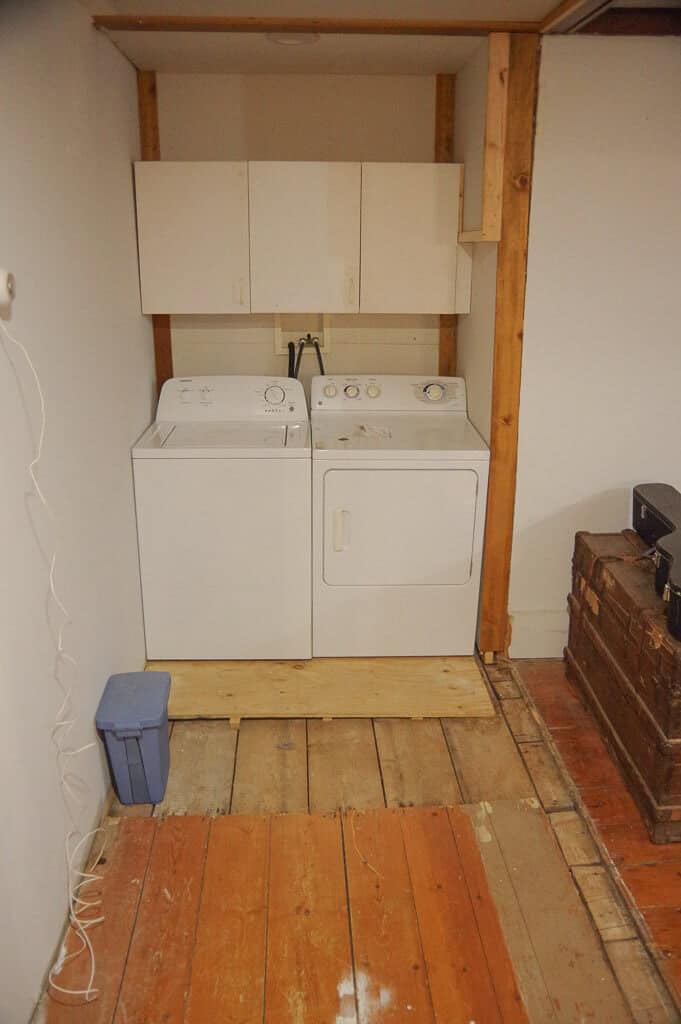
Where we started: The floor boards have been cut exposing the subfloor below (the section of flooring where the little blue trashcan is). The washer and dryer are on a small platform with cabinetry above. It looks as though there used to be a wall on the right hand side (again the subfloor is exposed here) which was taken down.
What we plan to change: We definitely want to open the hallway back up, place the old floorboards back down and show off the beautiful bannister (which is on the other side of the wall). Steven found the old floorboards in the barn. We will move the washer and dryer to a different area. I’m really looking forward to having this space open as I think it will make the house feel a little more unified and homey. It currently feels very blocky and choppy…there’s not a great flow from one side of the house to the other. I will likely do a gallery wall of sorts on the wall to the left.
The Powder Room
When we first saw this little half-bath via FaceTime we were worried it would feel very cramped, but it’s surprisingly roomy and doesn’t feel stuffy at all.
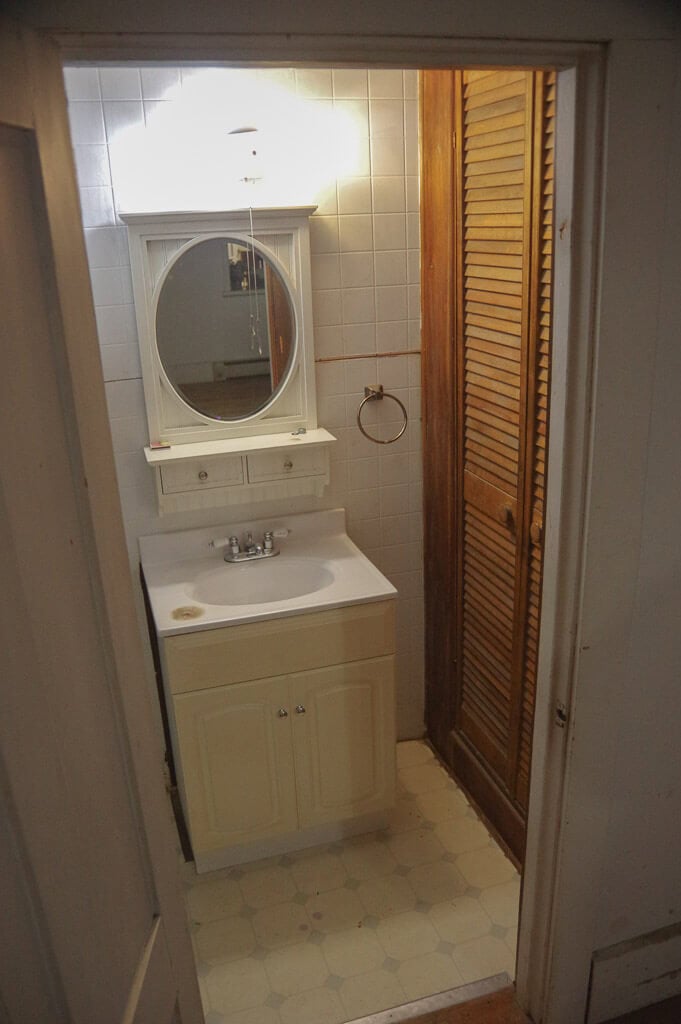
Where we started: This room is an “L” shape. The vanity and mirror are in line with the doorway as you walk in. The toilet is to the left along with an extra space for a little shelf (to see a different angle, scroll up two pictures to the dining room picture). The side with the toilet is directly under the stairs and therefore has an angled ceiling. The wall behind the sink is old plastic tile board, which has been painted over. The flooring is old vinyl with several stain and burn spots. The shutter doors on the right open to a nice shelving space.
What we plan to change: We plan to replace the plastic tile board with drywall, add an electrical outlet, and a light switch. We will replace the sink unit with a wall-mounted sink that is a bit smaller. I found an old mirror at the thrift store that I will replace the current one with. I am planning to do a faux lime wash paint using Sherwin Williams Evergreen Fog (a sage color). The vinyl will be ripped up and replaced with tile.
The Farmhouse Living Room
The living room is such an important room of the house as it is often where lots of “living” happens. We are grateful to have such a large space for our family and for hosting.
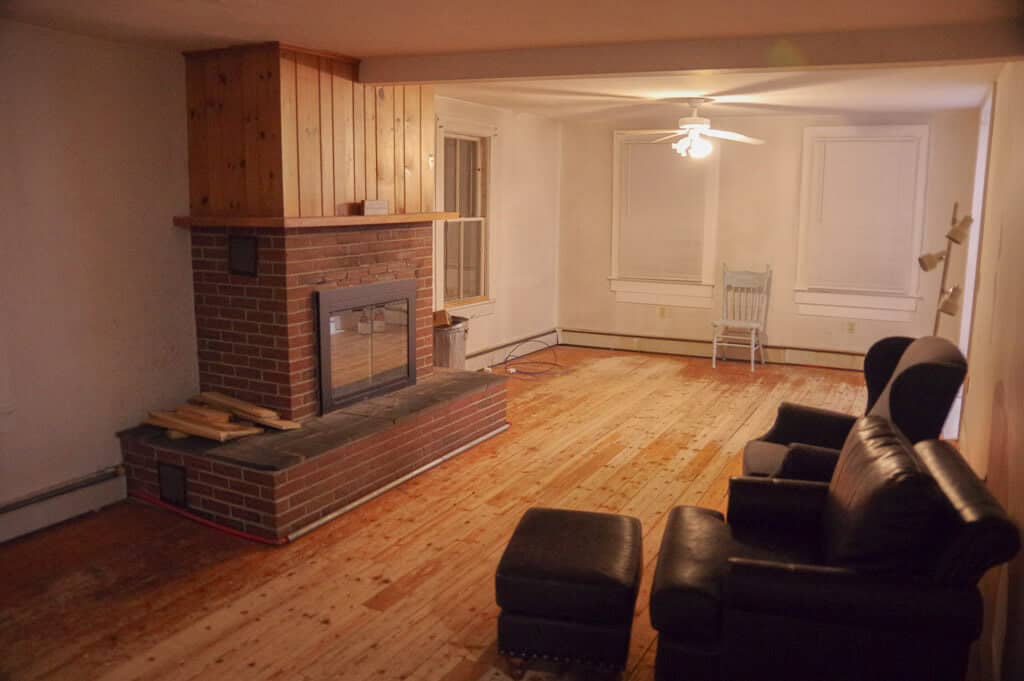
Where we started: This room is a long, narrow rectangle with five windows and two entryways. Two of the windows are very old wavy glass windows, which is just so lovely! The fireplace is centrally located on one of the long walls and has been updated (although the style is a little outdated in my opinion). The floorboards are more narrow than the rest of the house, but just as worn down.
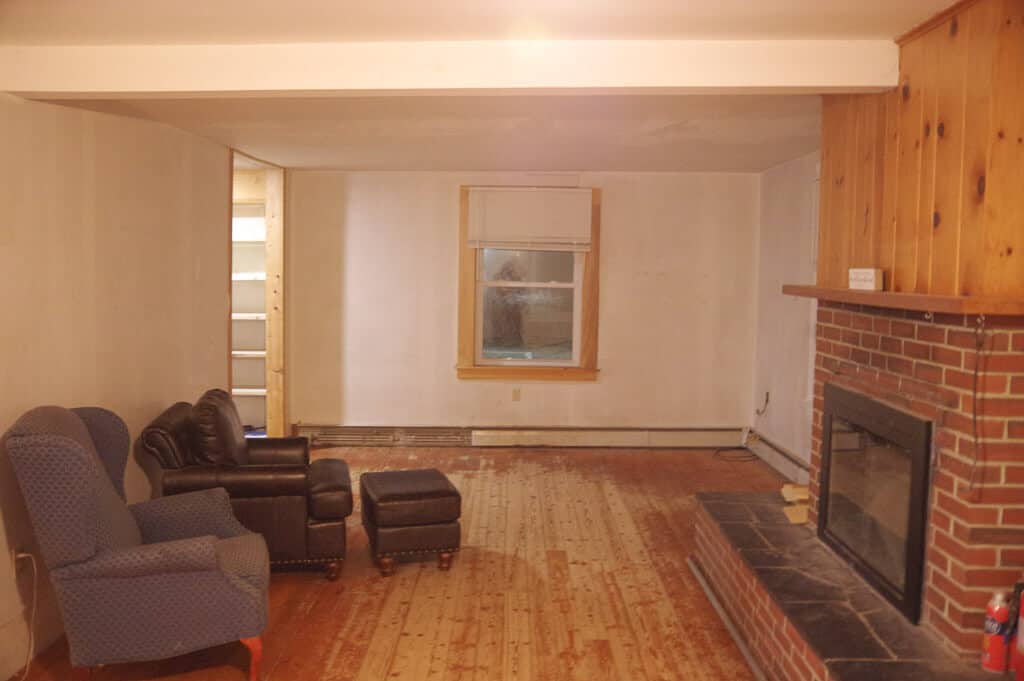
What we plan to change: We plan to insulate this room as it badly needs it. It was likely insulated in the 70s but has since deteriorated and gets quite cold in the winter. We will refinish the floors, which Steven is currently working on, and paint. We will also refinish the fireplace, but have yet to land on what we want. We may end up using this room as a living room or as a study/homeschool room.
The Mudroom
The mudroom is such a practical space and certainly very useful on a farm. I’m a big fan of everything having a place, so a large mudroom is a dream come true for me!
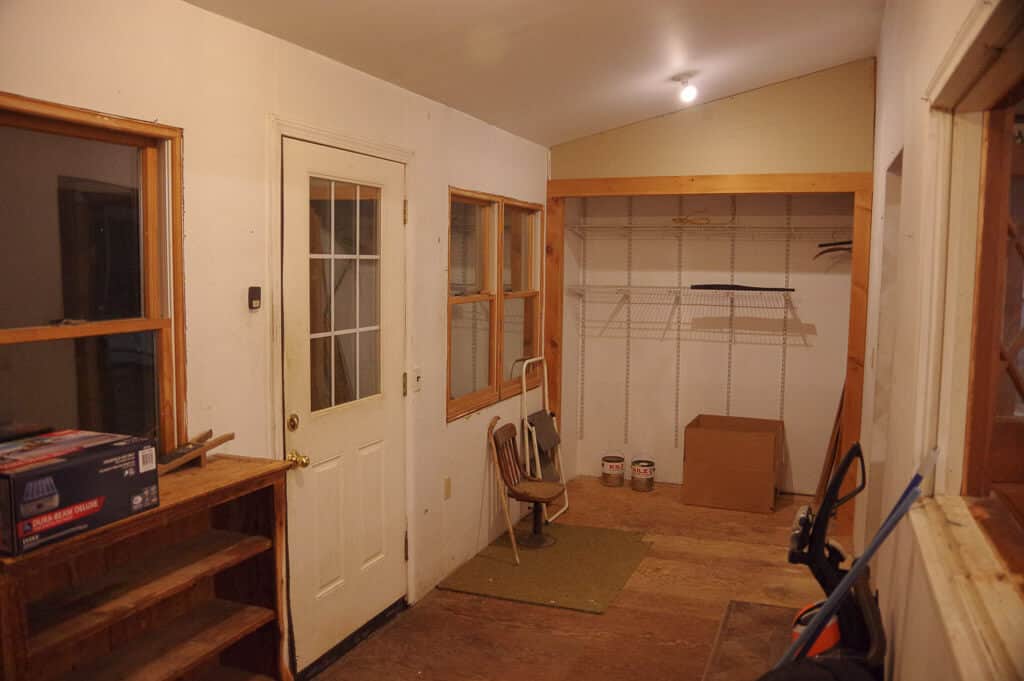
Where we started: The mudroom is a long rectangular room, which we think was originally meant to be a porch. It isn’t well insulated and gets quite cold in the winter. There are two sets of double windows…one on either side of the door. The open closet space at the end has some built-in wire shelving. You can just see the large opening on the right hand side of the photo which looks into the kitchen.
What we plan to change: We will be closing off the odd window between the kitchen and mudroom so that we have a large blank wall space. In that space I plan to make some built-in cubbies for coats and hats and all the shoes (again..I’m a big fan of organization). The open closet at the end will likely go away as we plan to move the back wall closer to the edge of the window (the opposing side of that wall will likely be where we put the washer and dryer). We will of course paint, add trim and flooring, and make it altogether equally cozy and practical.
The Bedrooms
Our farmhouse has 5 bedrooms, which is wonderful as we hope to have more children and also love to host! Two of the five rooms have been more recently updated and we are currently working on another one (the cottage nursery – so excited for this one). I’ll walk you through the rooms below…each picture corresponds with the paragraphs directly below them.
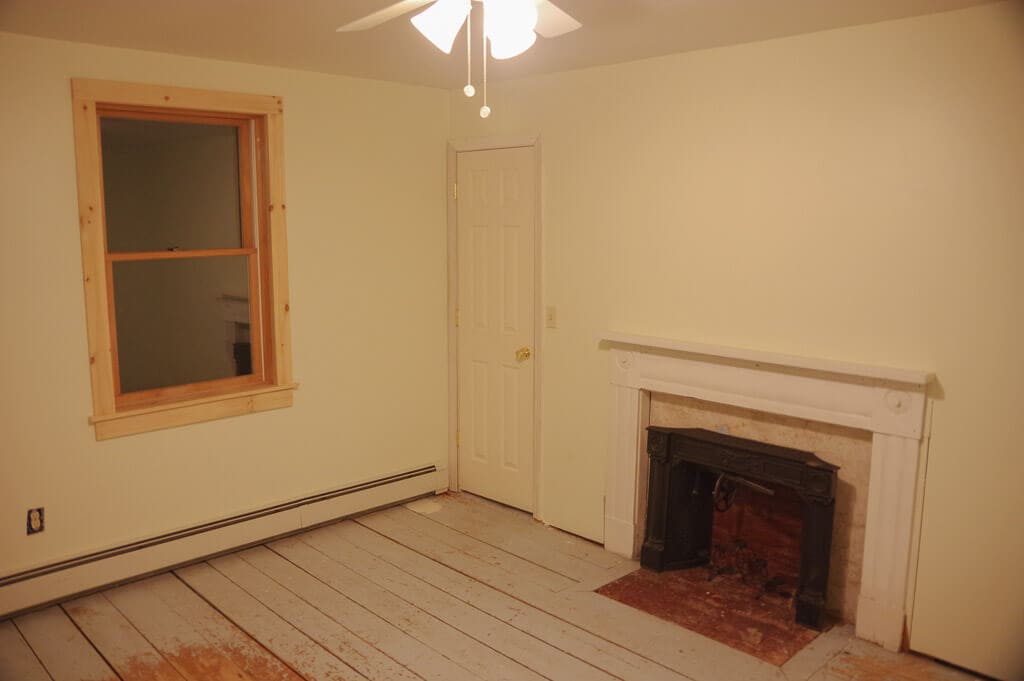
Where we started: This room is one of the more recently updated rooms. The walls are completely drywall. One wall has 2 windows, one wall has one window (shown on the left side of the photo), one wall has a closet door and old fireplace (right side of photo), and the last wall has the door going in and out of the room. The fireplace has been bricked up and is no longer in use. The windows have all been recently replaced, so that’s very nice.
What we plan to change: At the time of writing this, we have actually already made some changes to this space. The floors have been stripped of the paint and refinished. The fireplace mantle was taken down (it was falling apart and sadly needed to go). We’ve added outlet covers to the exposed outlets (sometimes it’s the little things that make all the difference). We also plan to paint the walls and trim and create a new mantlepiece.
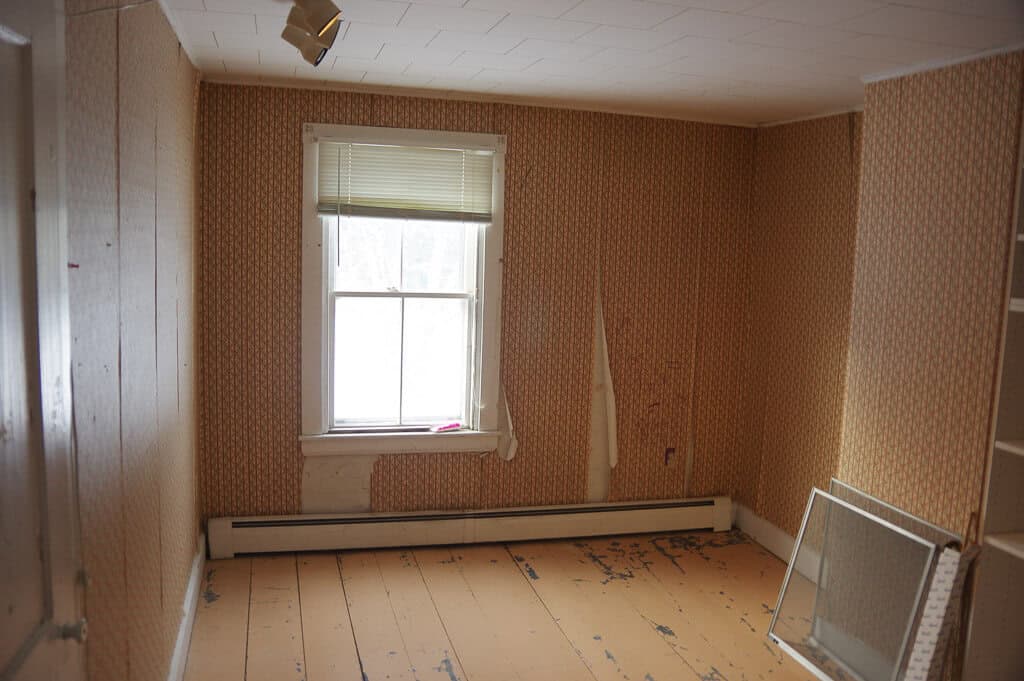
Where we started: This room actually has a really nice shape to it, but it is in need of a lot of work. The wallpaper is a really sweet floral print, but as you can see it’s peeling. This is another old, beautiful window. The floors have been painted several times and are chipping pretty badly. Track lighting was installed at some (relatively recent) time, but is not wired in. The ceiling is made of ceiling tiles. This is one of the few spaces where we have a closet. It is behind the door you can see in the left corner of the picture.
What we plan to change: We plan to remove the wallpaper and insulate the walls. The paint on the floors will be chipped off and the boards will be refinished. I haven’t mentioned this yet, but I would love to replace all the old baseboard radiators in the house with beautiful cast iron ones…we’ll see if we can make that happen. This room is currently being used as an office for my husband, but as we expand our family, I think it could make the cutest little kids room.
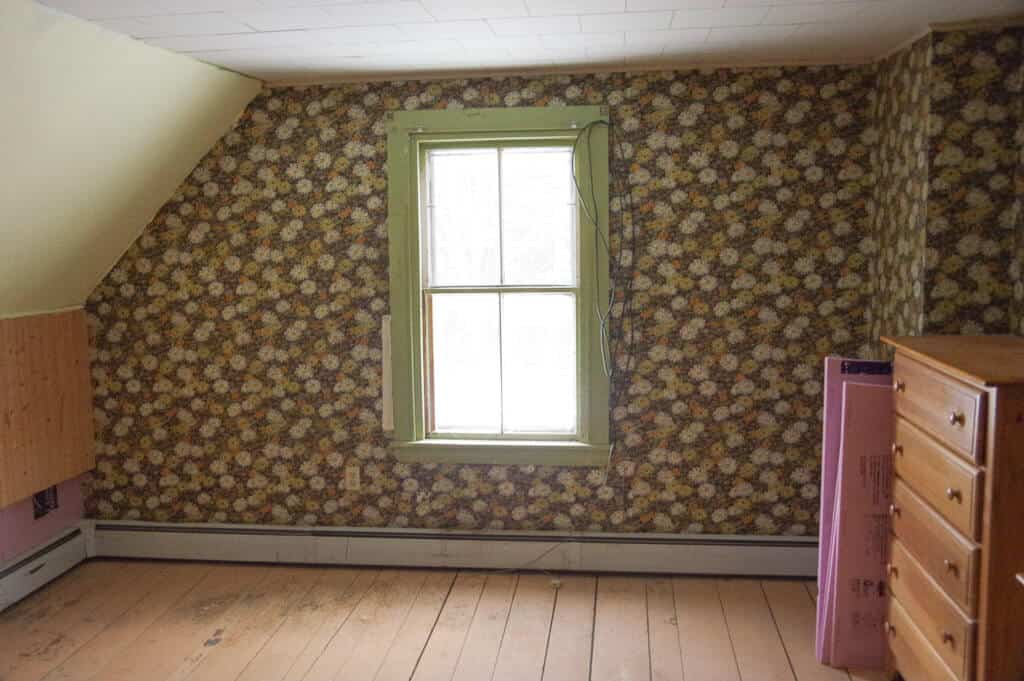
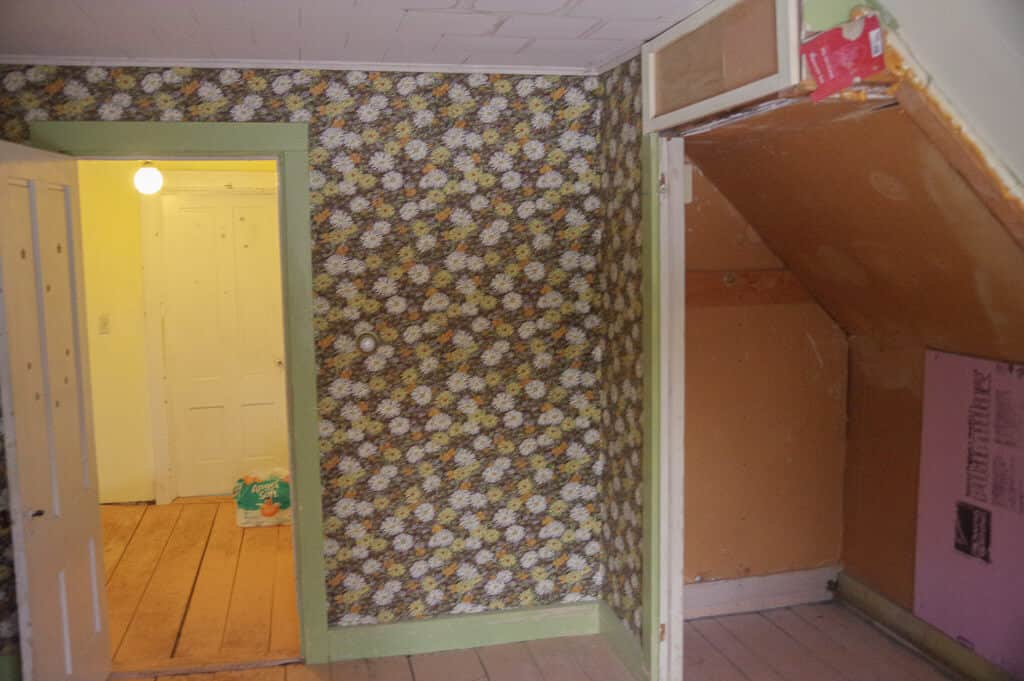
Where we started: This room has a lot of potential, but certainly needs a lot of love. Same as the room above, we have painted floor boards, tile ceilings, and wallpapered walls (although a different pattern). In the second picture you can see there used to be some sort of closet that was opened up.
What we plan to change: We will remove the wallpaper (I plan to save bits of each wallpaper for a fun diy project). Somehow we will remedy this old open closet corner…not sure how yet. We need to insulate the walls. We will remove the paint from the floorboards and refinish them. This will be our master bedroom, and I can’t wait to make it such a cozy and inviting place for us!
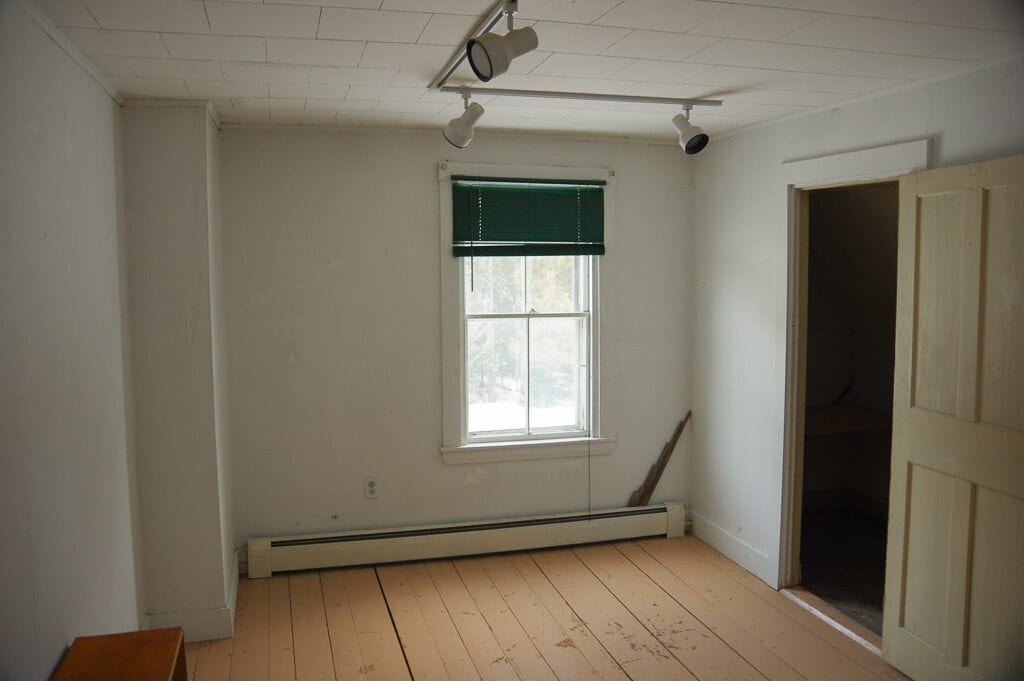
Where we started: This room is another favorite for me! I love how much light it gets and it’s one of the more square-shaped rooms. There is a closet which again is a rarity in the house. An old window, painted floors, tile ceiling, and track lighting.
What we plan to change: We have actually already removed the paint from the floors (YAYYYY!) and will refinish them once we paint the walls. Eventually, we will replace the tile ceiling, but that may not be for a little while still. This room will be the cottage nursery and I am bursting at the seams to start painting and decorating…it’s going to be the sweetest little room there ever was!
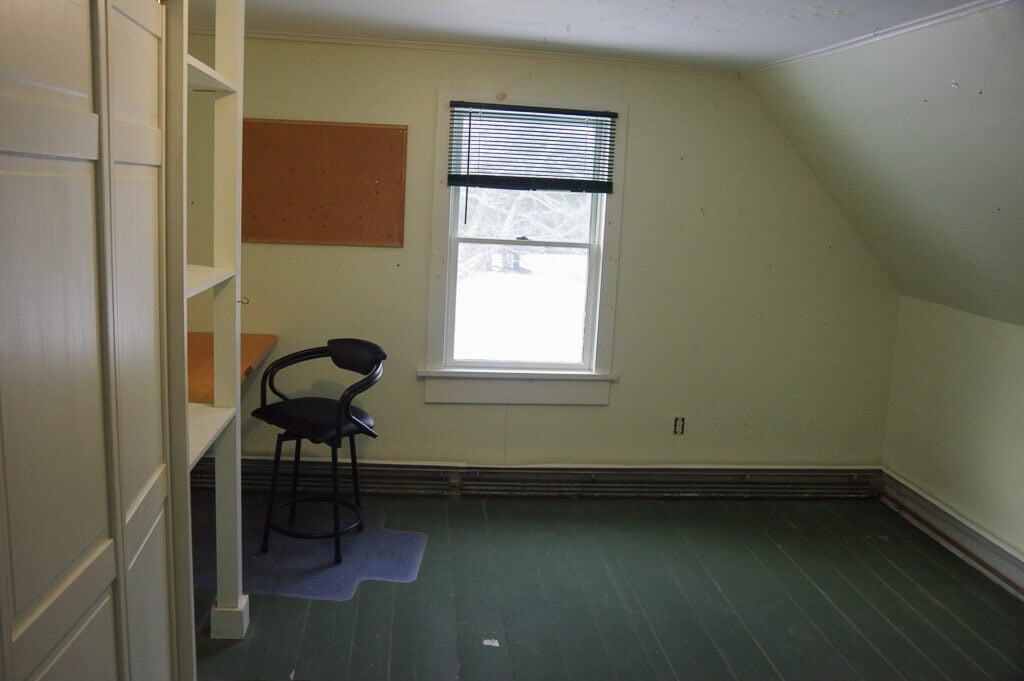
Where we started: This is another of the more recently updated rooms. A closet (with wire built-ins), a shelf, and a built-in desk were added. The floors have been more recently painted (meaning there are at least two layers of paint on these). The window is newer which makes it not as quaint but certainly more energy efficient.
What we plan to change: We will remove the paint and refinish the floors. We may end up taking out the closet, and built-in shelf and desk, but we haven’t made up our minds yet. In one corner of the room (on the right, but not pictured) we plan to move the wall to make a bit more room in our bathroom (making this room about 16 square feet smaller).
The Farmhouse Bathroom
This bathroom hasn’t been updated in a long time and needs a lot of love, but it has so much potential!
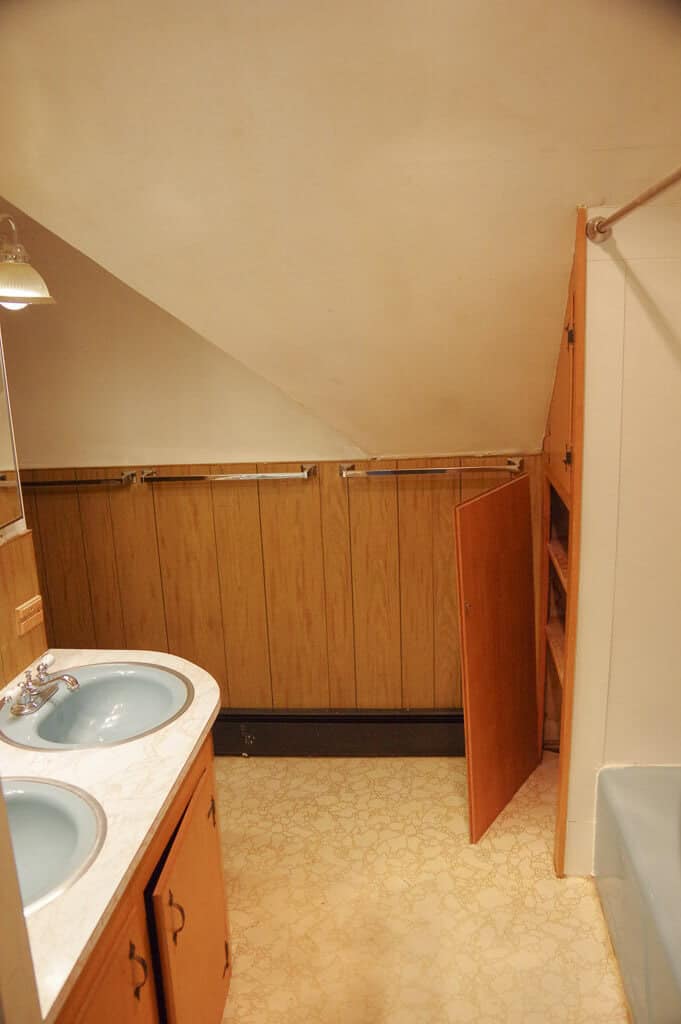
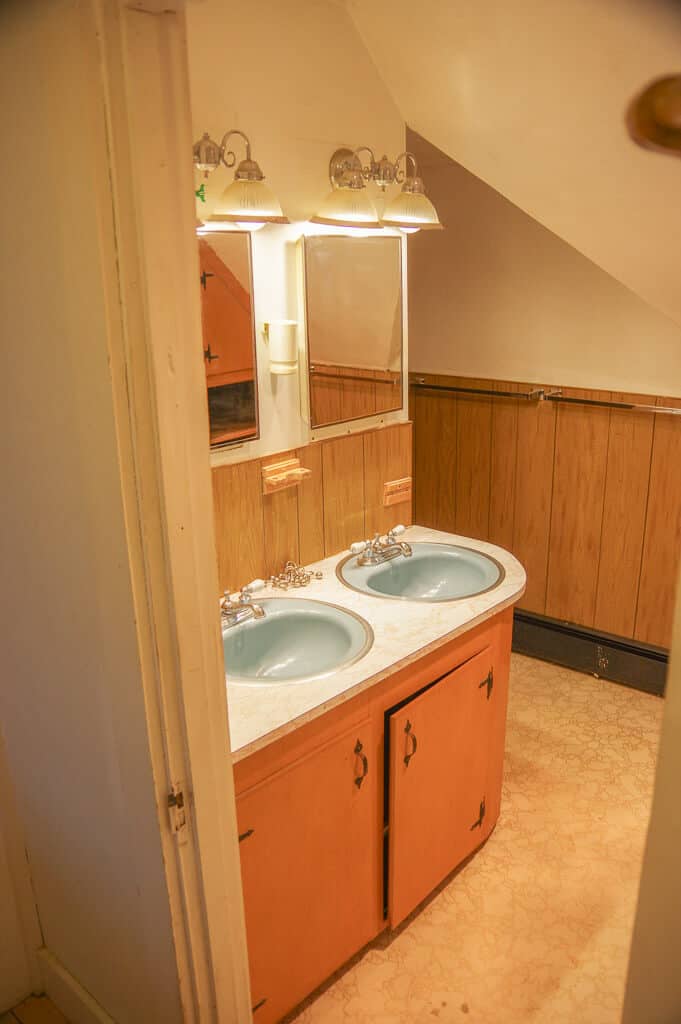
Where we started: The bathroom is an “L” shape. As you walk in, the tub is on the right and a double sink on the left. Both are blue. There is a built-in cabinet on the back wall by the tub. Directly opposite that, in the little alcove, is the toilet which was also blue when we moved in. Because of the roofline, we have this awkward angled ceiling. However, there is more room there than you think, which is nice since my husband is tall. The cabinets are old plywood cabinets and the flooring is vinyl.
What we plan to change: This is another room that we plan to entirely gut. We’ve already purchased a gorgeous wooden piece which will serve as our bathroom cabinet (we will add a counter on top). We will be pushing the wall behind the sink back about four feet so that the sink is next to the toilet. The tub will remain where it is. We will install tile on the floor. We have yet to determine how to incorporate the angled ceiling into our design plans, but we are certain we’ll find a great way to make this space feel functional and beautiful!
The Storage Room
We think this room may have been an old barn attached to the house which was recently (in the last 20 years) converted into an extra room.
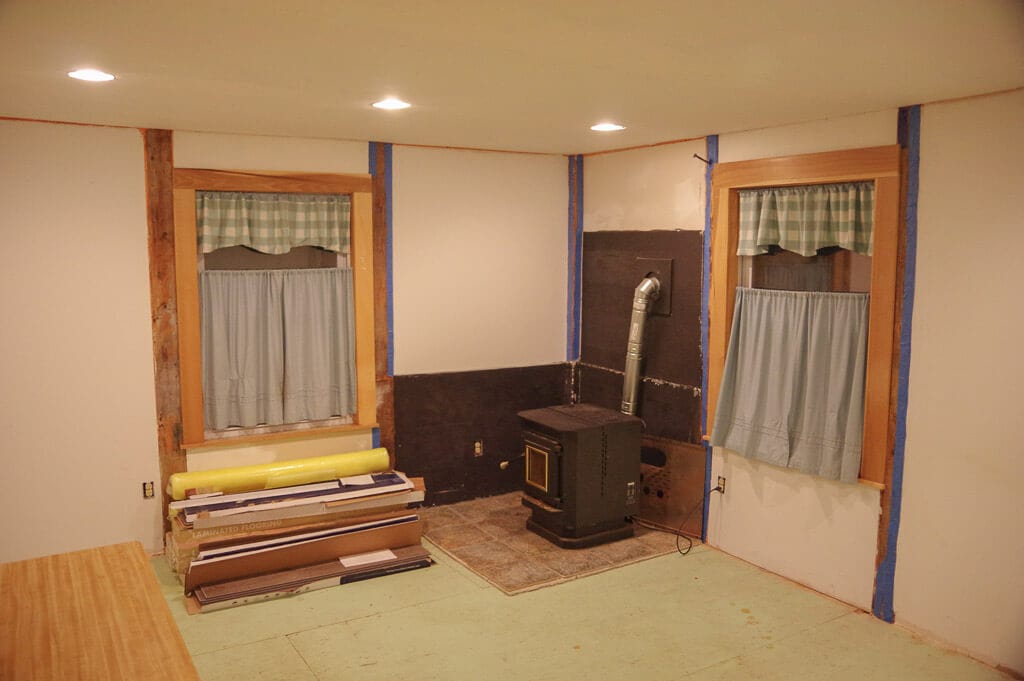
Where we started: This room isn’t well insulated and has to have its own heat source as it’s not connected to the radiator heating. The windows are new which is great! The floors are painted plywood. There is also an uninsulated attic above this space, but my husband did add insulation to the floor of the attic (ceiling of this room) during winter.
What we plan to change: We have been using this space for storage and for our workout equipment. We may end up adding insulation and radiator heating and use a portion of it for an extra pantry (since we make most of our food from scratch it’s crucial to have lots of food on hand). Overall though, this room will just be what we need it to be as our family, lifestyle and circumstances evolve.
The Farmhouse Stairway
These stairs need a little fixing up but are so close to being absolutely gorgeous!

Where we started: These stairs are a little worn, but are in relatively good condition. The wall on the right hand side of the railing was added recently (as part of the washer area that we plan to change).
What we plan to change: We will knock out the wall on the right hand side of the railing to open up what was originally a hallway. That will really help to showcase the beauty of the railing. We will also refinish the stairs and repair a couple portions of the spindles. I’d love to do something fun on the wall on the left hand side of the stairs as well…possibly a gallery wall or a sweet wallpaper print.
In Conclusion
We are so excited to restore beauty and dignity back to this farmhouse and property. Along with everything mentioned above, we’ve also added a flock of chickens and a large garden. If you’re interesting in following along, make sure to sign up for our newsletter. You will receive the latest updates and other fun things (recipes and diys) from the farm!
If you’re renovating or just love design as well, let me know in the comments!
As always, with love,
Ashlei
